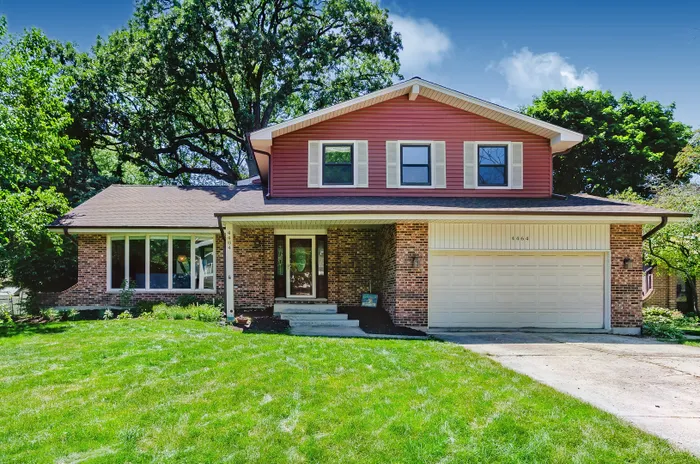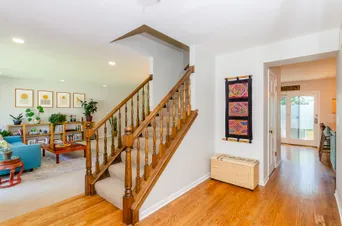- Status Sold
- Sale Price $445,000
- Bed 4 Beds
- Bath 2.1 Baths
- Location Lisle
-

Diana Soldo Massaro
diana@dreamtown.com
**MULTIPLE OFFERS RECEIVED, HIGHEST AND BEST OFFERS DUE SUNDAY JUNE 26 BY 5PM** INCLUDE CURRENT PRE-APPROVAL/POF WITH ALL OFFERS. OH Sunday 6/26 12 - 2 ** Bright and Sunny 4 bed, 2.5 bath two-story home on a private cul-de-sac, in a prime location! This meticulously maintained home offers a fantastic layout with plenty of living space to sprawl out with a huge family room off the kitchen in addition to the living room, dining room, and finished basement. Large updated eat in kitchen features painted Kraftmaid cabinets, new granite countertops, sink, faucet, backsplash and island, plus gleaming hardwood floors, recessed lighting & SS appliances. Sliding doors off kitchen lead straight out to your patio and fully fenced in back yard, perfect for summer BBQ's and entertaining. Sunken in-family room has brand new hardwood floors and gorgeous fireplace with chic floating West Wlm shelves and custom cabinetry and EZ access to back yard with another set of sliding glass doors. Powder room is centrally located just off the family room was recently remodeled as well. Second floor has 4 bedrooms including a spacious primary with ensuite bath, and an additional full bath. Finished basement offers rec room, office, media area & laundry/utility room! Home has been impeccably maintained with lots of improvements by current owners including Nest, Samsung W/D, SmartQ WIFI garage opener, sump pump, recessed lighting & dimmer switches-full list can be found in additional info tab. Prime location 1 block from pace bus stop & minutes drive to downtown Lisle/Naperville, dining, shopping, I88 & 355. Highly rated & much desired 203 school district.
General Info
- List Price $425,000
- Sale Price $445,000
- Bed 4 Beds
- Bath 2.1 Baths
- Taxes $8,953
- Market Time 5 days
- Year Built 1978
- Square Feet 2700
- Assessments Not provided
- Assessments Include None
- Buyer's Agent Commission 2.5%
- Source MRED as distributed by MLS GRID
Rooms
- Total Rooms 11
- Bedrooms 4 Beds
- Bathrooms 2.1 Baths
- Living Room 17X16
- Family Room 20X15
- Dining Room 11X10
- Kitchen 18X11
Features
- Heat Gas, Forced Air
- Air Conditioning Central Air
- Appliances Oven/Range, Microwave, Dishwasher, Refrigerator, Washer, Dryer, Disposal, All Stainless Steel Kitchen Appliances
- Amenities Park/Playground, Tennis Courts, Pond/Lake, Curbs/Gutters, Sidewalks, Street Lights, Street Paved
- Parking Garage
- Age 41-50 Years
- Exterior Vinyl Siding,Brick





















































































