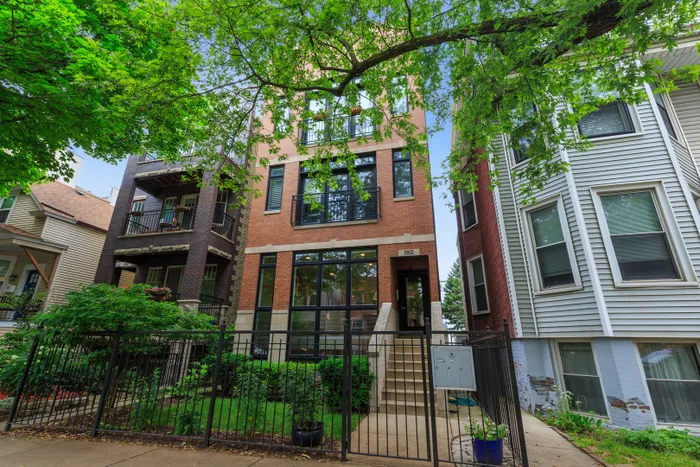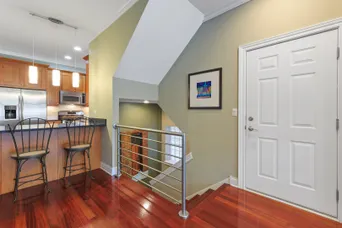- Status Sold
- Sale Price $669,000
- Bed 3 Beds
- Bath 3.1 Baths
- Location Lake View
-

Diana Soldo Massaro
diana@dreamtown.com
CONRACT RECEIVED ON PLN! Immaculate 3 bed, 3.1 bath duplex in Audubon School District & Fantastic Roscoe Village/North Center Location, just 3 blocks from the Addison EL! This home has been lightly lived in & meticulously maintained by its original owners. Main level boasts floor to ceiling windows & gleaming hardwood floors & living room w/ wood burning gas starter fireplace. Open kitchen has tons of storage w/ 42" shaker style cherry cabs, breakfast bar, honed black stone counters, subway tile backsplash, & stainless steel appliances. Main floor also features a rare powder room for guests, master bedroom w/ 2 walk in closets and luxurious stone bath w/ jetted soaking tub & separate oversized shower w/ body sprays. Large backyard patio is perfect for entertaining & accessible from the hallway. The lower level offers a massive family room with gas fireplace & wet bar/beverage fridge, a second master suite w/ huge walk in closet & en suite bath w/ elegant marble step in shower, plus a large third bedroom and additional full bath with tub. Side by side W/D & tons of closets & storage, brand new AC & water heater. 1 garage parking spot included. Centrally located, just steps to Roscoe Village & North Center, and just 3 blocks from the Addison Brown Line EL. Monthly HOA $177; 2018 Taxes $9172 (w/ HO & senior exempts.). 100% Owner Occupied, No Rentals Allowed. Proactive Association - Brand new roof; Balconies power washed & re-stained/sealed rear stairs & guardrails repainted (paid for, Summer 2020)
General Info
- List Price $669,000
- Sale Price $669,000
- Bed 3 Beds
- Bath 3.1 Baths
- Taxes $9,880
- Market Time 238 days
- Year Built 2004
- Square Feet 2400
- Assessments $190
- Assessments Include Water, Parking, Common Insurance, Exterior Maintenance, Scavenger
- Buyer's Agent Commission 2.5%
- Source MRED as distributed by MLS GRID
Rooms
- Total Rooms 7
- Bedrooms 3 Beds
- Bathrooms 3.1 Baths
- Living Room 26X15
- Family Room 23X18
- Dining Room COMBO
- Kitchen 11X11
Features
- Heat Gas, Forced Air, Indv Controls
- Air Conditioning Central Air
- Appliances Oven/Range, Microwave, Dishwasher, Refrigerator, Refrigerator-Bar, Washer, Dryer, All Stainless Steel Kitchen Appliances
- Parking Garage
- Age 16-20 Years
- Exterior Brick,Limestone
- Exposure N (North), S (South), E (East), W (West)





































